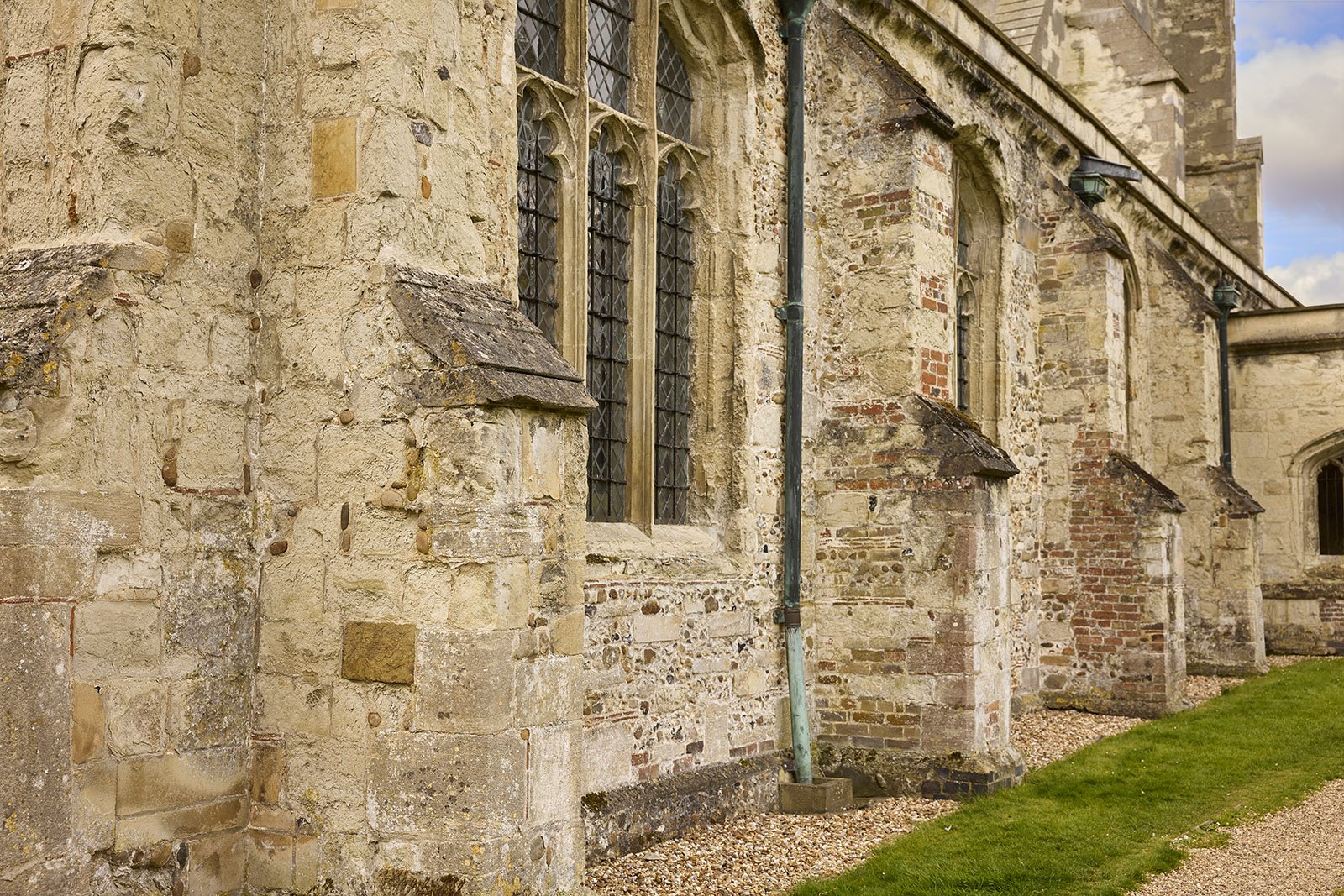
St Mary’s Church History




























The Church was built during the 14th century. No record exists of an earlier building but there has almost certainly been a Church on the site from early times and stones from the earlier building are probably incorporated in the present fabric. It is now one of the largest village churches in Hertfordshire and its most striking feature is in the tower.
Crenellations about half way up The Tower show its original height. The second half is said to have been added after the Battle of Agincourt in 1415 and the traditional Hertfordshire spike was added between 1415 and 1562. The Tower is the tallest in Hertfordshire and with its wood and leaden spike at the top, rises to 176 feet. Unusual features include a stone handrail in the spiral staircase and a passage in the thickness of the walls, themselves eight feet thick in places. The battlements, at the top of the Tower, were removed in 1771 leaving only the corner merlons.
There are six Bells in the Tower. The second and oldest was cast in 1694 by Charles Newman. The first, third, fourth and sixth were cast by John Brian of Hartford in 1791, 1817, 1787 and 1789 respectively. The fifth was cast by Robert Taylor of St.Neots in 1808. The heaviest bell weighs 18cwt 3qrts and 101lbs - nearly a ton! All still hang in their original 15th century oak frame.
The Clock was presented by Mr. J. Westrope in 1896 but it has only three faces. It is said that the side facing The Bury was left blank so that the Bury and Brewery workers should not be clock watchers!
The Church was built from "clunch" stone, which is chalk and would have been quarried locally. It is not very resistant to weathering and the increase of acid rain has acted on the alkaline of the chalk and created the problems we see on the Tower today.
The South Porch was added in the 15th century and is entered through an 18th century spiked gate. It has two storeys. The room above has a fireplace and may have been a priest's room or a schoolroom. The Porch ceiling was renewed in 1858. The seats and window spaces are, however, original.
The Main South Door is the original 14th century door. It still has the sanctuary ring and iron strapping. The small nails are the result of the door being used over the centuries as the village notice board.
The North Porch was added in the 15th century, as was its door and sanctuary ring. Both the North and South Porch would have had holy water stoups for those entering church who wished to bless themselves - a reminder of their baptism.
The Nave. At the back of the Nave the impression is one of great simplicity and light. Originally the windows were filled with stained glass and the walls covered with paintings. All were destroyed either at the Reformation or by the 17th century Puritans.